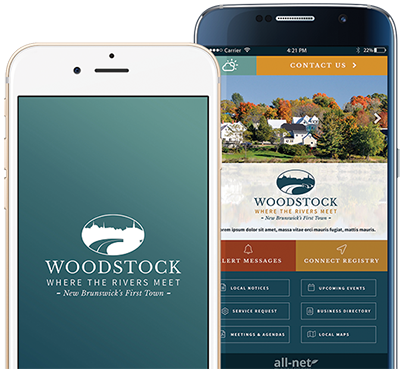AYR Motor Centre
Rates & Fees
Contact ayrmotorcentre@town.woodstock.nb.ca for fees
Want to Rent AYR Motor Centre
Looking to host a Tournament? Trade Show? Corporate Celebration?
The AYR Motor Centre is a venue opportunity in Woodstock.
Aquatic Centre
Click Here for Schedule
A 5 lane pool with a water slide that drops you into the 25 metre pool.
Swing off the Tarzan rope or make splash off the low dive or high dive.
The Pool area is completely wheelchair accessible.
Shoe cubbies & coat rack is located off the reception area.
There is a men’s, women’s & family changing rooms equipped with lockers, showers & washrooms.

Arena
Click Here for Schedule
Ice times are available for rent from September to April.
Rink pad: 190 feet long x 90 feet wide 17,100 sq ft
Features: Six full-size dressing rooms equipped with showers and washrooms
Dressing Rooms 1,3,4 & 6- 300 sq ft
Dressing Rooms 2 & 5- 338 sq ft
Bleachers: Seating for 844, seven sections; special seating for the handicapped
Floor seating capacity- 1586 portable seating
In Season (ice surface) From August through March, the AYR Motor Centre is home to the Western Valley Junior 'C' Panthers, Woodstock High School Thunder Boys & Girls Hockey, Woodstock Minor Hockey, Woodstock Skate Club, public skating and several other skating related programs.
Off season (concrete surface) When the ice surface is removed (generally April through July), the AYR Motor Centre is available for a variety of indoor events including exhibitions, garage sales and concerts.

Field House
Click Here for Schedule
The Field House is made up of of 3 courts (122×195) that will accommodate; basketball, badminton, volleyball, tennis and indoor soccer, as well as, a suspended walking track, fitness centre facility and associated amenities.
McCain Walking Track
Click Here for Schedule
The McCain Walking Track is an air conditioned, rubberized surface for walking and running.
The track is located at the top of the stairs on the second level, and overlooks the Field House.
The McCain walking track is open to the public free of charge.
INDOOR FOOTWEAR is mandatory!
Length:6 Laps = 1 Kilometre / 9 Laps = 1 Mile

Room Rentals
The Gallery Room is located on the Main Level, between the Pool & Field House. This spacious room has windows on both sides, is located right off the lobby. This room is ideal for a large meeting. Click Here for Schedule
Sam’s Room is a bright, medium sized room that looks onto the ice surface. There is a section of padded seats for arena viewing. Large windows overlook the back of the AYR Motor Centre. There is a bar facility in this room. A perfect room to host a milestone birthday, anniversary, shower or staff get-together. Click Here for Schedule
Lower Level
Woodstock Rotary Room Studio 1 is a quiet, rectangular room that can be accessed at the back of the building. It features windows that look onto the lower parking lot. Home to Afterschool Skiddle Club.
Woodstock Rotary Room Studio 2 is the bigger room out of the two studios. It has doors accessible directly to the arena, the kitchen, and the bar. Click Here for Schedule
Woodstock Rotary Room Combined open up to a spacious room. It gives full access to the kitchen and bar, making it suitable for special occasions with a large number of guests.
Kitchen is fully equipped with stove, oven, commercial sanitizer, freezer and coolers. Dishes for 250 and tools for prepping.
The Board Room is located on the Upper Level of the AYR Motor Centre. It is up the stairs across from Cafe. This room is able to host small private party or general meeting. Mural was added in 2016. Click Here for Schedule
Mezzanine overlooks the pool is accessible from upper level.



